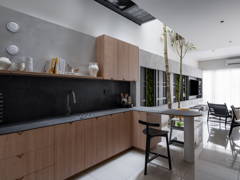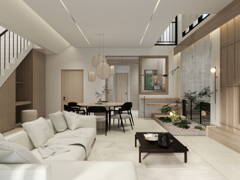Project Overview

Interior Design Project Info
This home was designed to create a functional living space with movable furniture to adapt to the evolving needs of a growing family. We handpicked functional pieces that appeal to both kids and adults. Most of this home is bathed in natural light coming through a multitude of windows, therefore utilizing the right window dressings to control the light for ambience and creating privacy was very important.
The open kitchen is a very functional and integral part of this family home. It provides critical extra counter space when preparing large family meals and it can also be used for extra seating. The absence of walls or dividers allows even more light to come through. Most important of all, it allows the freedom of interaction between family members and ensures that the parents are still able to keep an eye on the kids in the living area.
The priority was to create a fuss free and practical space which reflects the client’s personal style yet allows each family member to truly experience their home.



























































